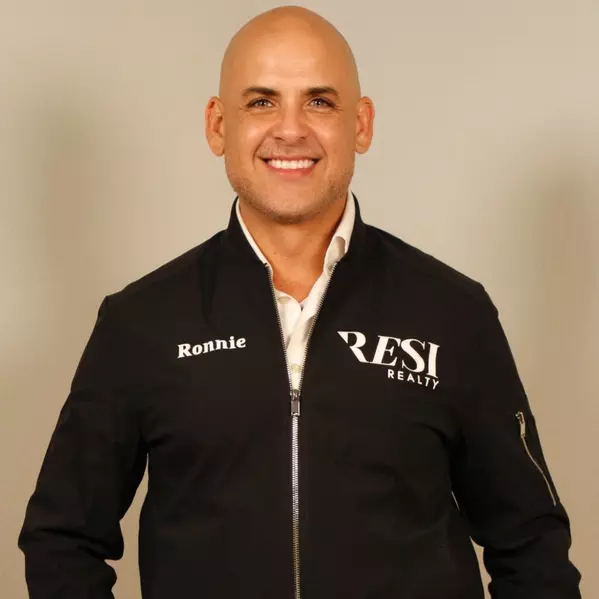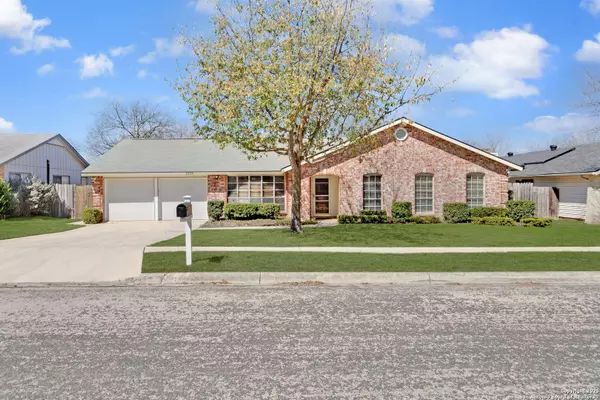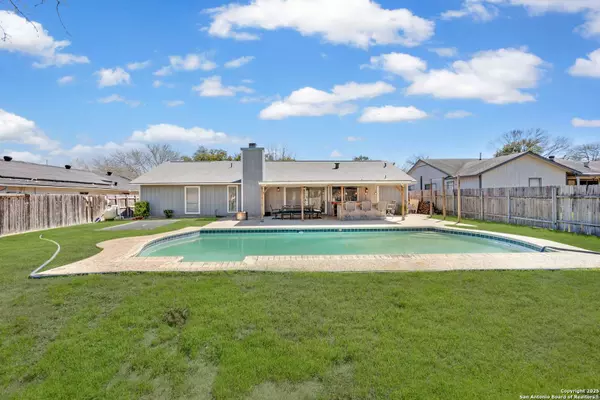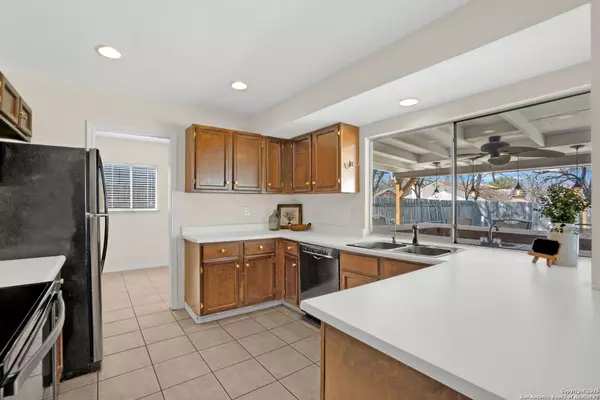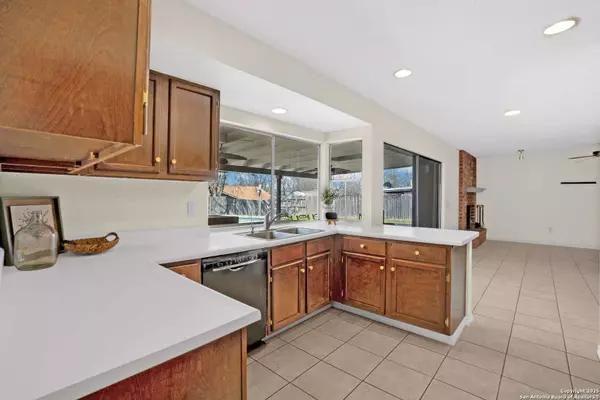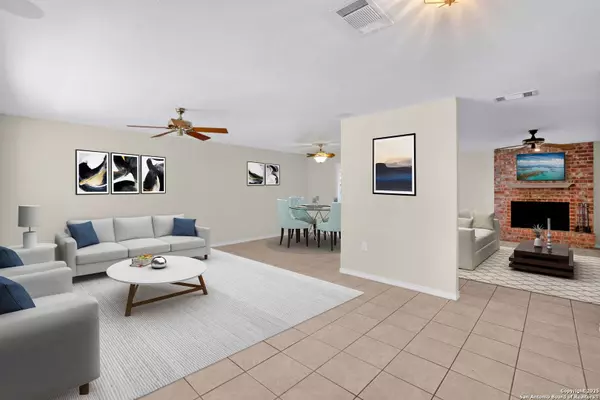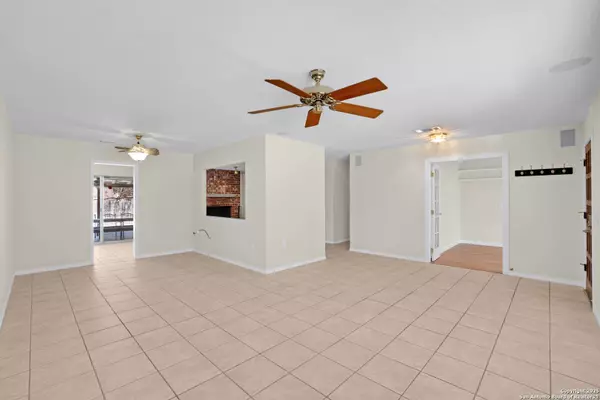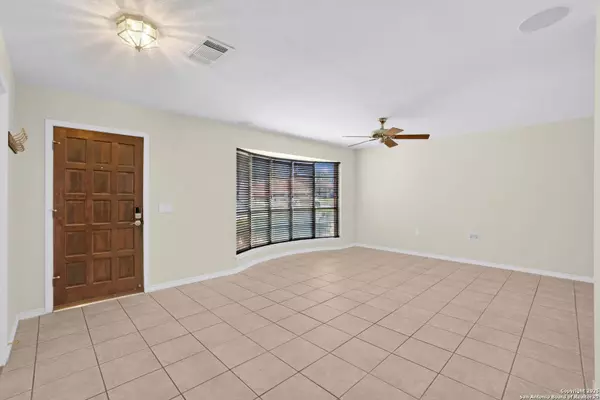
GALLERY
PROPERTY DETAIL
Key Details
Sold Price $325,0001.5%
Property Type Single Family Home
Sub Type Single Residential
Listing Status Sold
Purchase Type For Sale
Square Footage 1, 935 sqft
Price per Sqft $167
Subdivision Valley Forge
MLS Listing ID 1847831
Sold Date 05/27/25
Style One Story
Bedrooms 4
Full Baths 2
Construction Status Pre-Owned
HOA Y/N No
Year Built 1975
Annual Tax Amount $6,744
Tax Year 2024
Lot Size 10,062 Sqft
Property Sub-Type Single Residential
Location
State TX
County Bexar
Area 1500
Rooms
Master Bathroom Main Level 8X8 Shower Only, Double Vanity
Master Bedroom Main Level 14X10 Walk-In Closet, Ceiling Fan, Full Bath
Bedroom 2 Main Level 11X10
Bedroom 3 Main Level 10X10
Bedroom 4 Main Level 9X13
Living Room Main Level 19X14
Dining Room Main Level 10X5
Kitchen Main Level 10X11
Family Room Main Level 10X17
Building
Foundation Slab
Sewer Sewer System
Water Water System
Construction Status Pre-Owned
Interior
Heating Central
Cooling One Central
Flooring Ceramic Tile, Laminate
Fireplaces Number 1
Heat Source Electric
Exterior
Parking Features One Car Garage
Pool In Ground Pool
Amenities Available None
Roof Type Composition
Private Pool Y
Schools
Elementary Schools Woodstone
Middle Schools Wood
High Schools Roosevelt
Others
Acceptable Financing Conventional, FHA, VA, Cash
Listing Terms Conventional, FHA, VA, Cash
CONTACT
