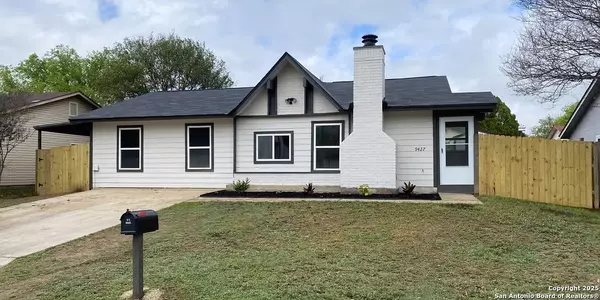
UPDATED:
Key Details
Property Type Single Family Home
Sub Type Single Residential
Listing Status Active
Purchase Type For Sale
Square Footage 1,664 sqft
Price per Sqft $153
Subdivision Great Northwest
MLS Listing ID 1921436
Style Traditional
Bedrooms 4
Full Baths 2
Construction Status Pre-Owned
HOA Fees $26/mo
HOA Y/N Yes
Year Built 1981
Tax Year 2024
Lot Size 6,838 Sqft
Property Sub-Type Single Residential
Property Description
Location
State TX
County Bexar
Area 0300
Rooms
Master Bathroom Main Level 8X10 Double Vanity
Master Bedroom Main Level 22X10 Walk-In Closet
Bedroom 2 Main Level 8X12
Bedroom 3 Main Level 8X13
Bedroom 4 Main Level 9X17
Living Room Main Level 11X17
Dining Room Main Level 10X10
Kitchen Main Level 13X13
Interior
Heating Central
Cooling One Central
Flooring Ceramic Tile, Vinyl
Inclusions Washer Connection, Stove/Range, Gas Cooking, Refrigerator, Dishwasher
Heat Source Electric
Exterior
Exterior Feature Patio Slab
Parking Features None/Not Applicable
Pool None
Amenities Available None
Roof Type Composition
Private Pool N
Building
Foundation Slab
Sewer City
Water City
Construction Status Pre-Owned
Schools
Elementary Schools Knowlton
Middle Schools Zachry H. B.
High Schools Taft
School District Northside
Others
Acceptable Financing 1st Seller Carry, Other
Listing Terms 1st Seller Carry, Other

GET MORE INFORMATION




