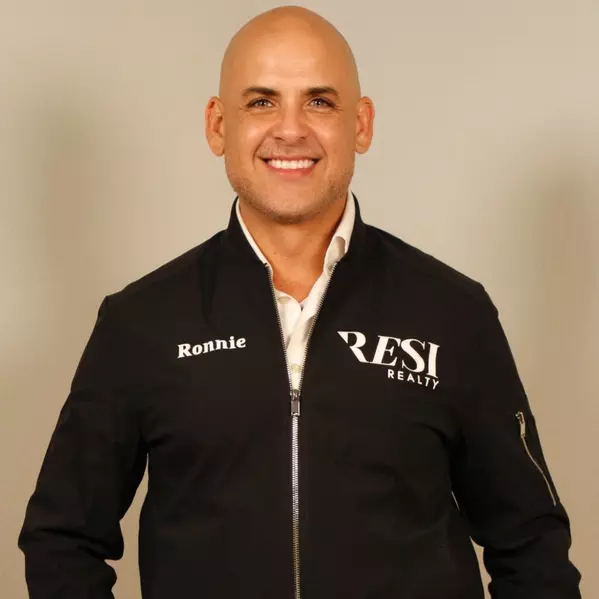
UPDATED:
Key Details
Property Type Single Family Home
Sub Type Single Residential
Listing Status Active
Purchase Type For Sale
Square Footage 2,384 sqft
Price per Sqft $146
Subdivision Park Place
MLS Listing ID 1923155
Style Two Story
Bedrooms 4
Full Baths 2
Half Baths 1
Construction Status Pre-Owned
HOA Fees $250/ann
HOA Y/N Yes
Year Built 2000
Annual Tax Amount $6,341
Tax Year 2025
Lot Size 6,098 Sqft
Property Sub-Type Single Residential
Property Description
Location
State TX
County Bexar
Area 0102
Rooms
Master Bathroom 2nd Level 18X7 Shower Only, Double Vanity
Master Bedroom 2nd Level 18X17 Upstairs, Walk-In Closet, Ceiling Fan, Half Bath
Bedroom 2 2nd Level 13X12
Bedroom 3 2nd Level 14X9
Bedroom 4 2nd Level 11X8
Living Room Main Level 21X20
Dining Room Main Level 12X10
Kitchen Main Level 14X9
Interior
Heating Central
Cooling One Central
Flooring Carpeting, Ceramic Tile, Vinyl
Fireplaces Number 1
Inclusions Ceiling Fans, Chandelier, Washer Connection, Dryer Connection, Self-Cleaning Oven, Refrigerator, Disposal, Dishwasher
Heat Source Natural Gas
Exterior
Exterior Feature Privacy Fence, Sprinkler System, Has Gutters, Mature Trees
Parking Features Converted Garage, None/Not Applicable
Pool In Ground Pool
Amenities Available Park/Playground
Roof Type Composition
Private Pool Y
Building
Foundation Slab
Water Water System
Construction Status Pre-Owned
Schools
Elementary Schools Foster
Middle Schools Robert Vale
High Schools Stevens
School District North East I.S.D.
Others
Acceptable Financing Conventional, FHA, VA, Cash
Listing Terms Conventional, FHA, VA, Cash

GET MORE INFORMATION




