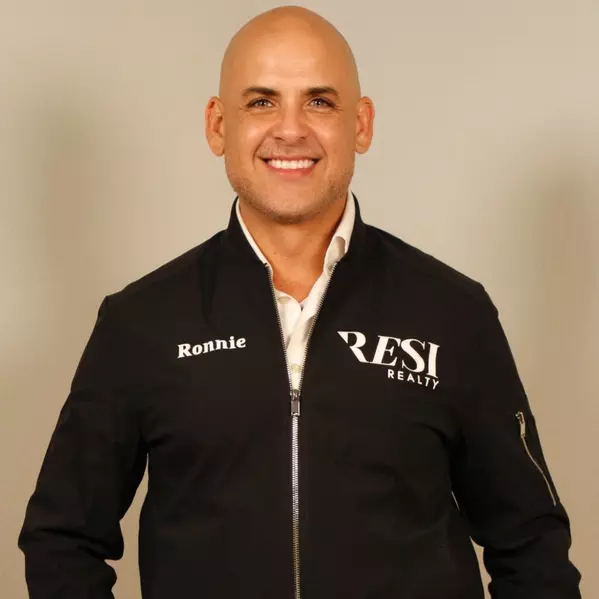
UPDATED:
Key Details
Property Type Single Family Home
Sub Type Single Residential
Listing Status Active
Purchase Type For Sale
Square Footage 1,512 sqft
Price per Sqft $160
Subdivision Oxbow
MLS Listing ID 1923354
Style One Story
Bedrooms 3
Full Baths 2
Construction Status Pre-Owned
HOA Y/N No
Year Built 1979
Annual Tax Amount $5,015
Tax Year 2025
Lot Size 8,102 Sqft
Property Sub-Type Single Residential
Property Description
Location
State TX
County Bexar
Area 0400
Rooms
Master Bathroom Main Level 10X7 Tub/Shower Combo, Bidet
Master Bedroom Main Level 16X15 DownStairs, Walk-In Closet, Ceiling Fan, Full Bath
Bedroom 2 Main Level 13X11
Bedroom 3 Main Level 12X11
Kitchen Main Level 17X10
Family Room Main Level 17X15
Interior
Heating Central
Cooling One Central, Other
Flooring Ceramic Tile, Other
Fireplaces Number 1
Inclusions Washer Connection, Dryer Connection, Microwave Oven, Stove/Range, Refrigerator, Dishwasher
Heat Source Natural Gas
Exterior
Exterior Feature Patio Slab, Privacy Fence, Storage Building/Shed, Special Yard Lighting, Mature Trees, Other - See Remarks
Parking Features Two Car Garage, Attached
Pool None
Amenities Available Other - See Remarks
Roof Type Other
Private Pool N
Building
Lot Description Corner
Faces South
Foundation Slab
Sewer City
Water City
Construction Status Pre-Owned
Schools
Elementary Schools Carnahan
Middle Schools Stinson Katherine
High Schools Louis D Brandeis
School District Northside
Others
Acceptable Financing Conventional, FHA, VA, Cash
Listing Terms Conventional, FHA, VA, Cash

GET MORE INFORMATION




